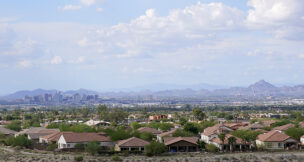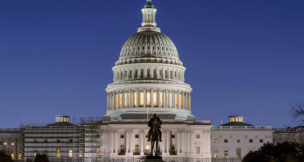State Capitol redevelopment plan released
Arizona Capitol Reports Staff//October 20, 2008//[read_meter]
State Capitol redevelopment plan released
Arizona Capitol Reports Staff//October 20, 2008//[read_meter]
The late Sen. Jake Flake would have been pleased by the new Centennial Plan and Vision for the Arizona State Capitol, which seeks to bring officials from all three branches...











