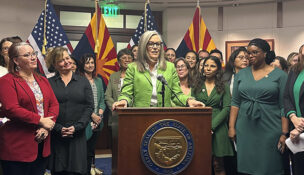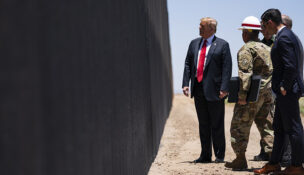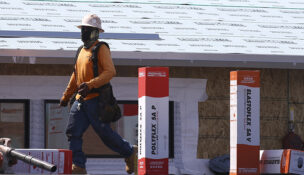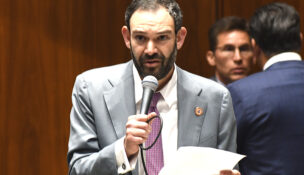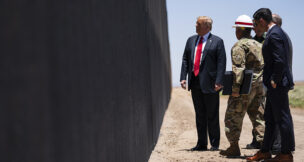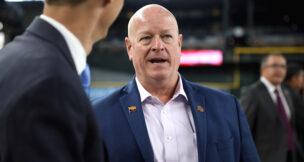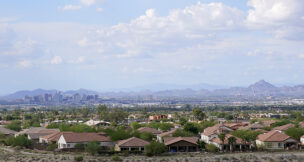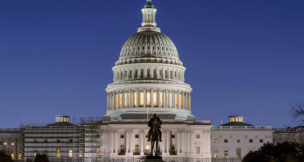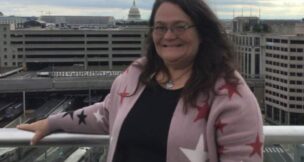Flag walkway proposed to spruce up Capitol Mall
Arizona Capitol Reports Staff//February 16, 2007//[read_meter]
Flag walkway proposed to spruce up Capitol Mall
Arizona Capitol Reports Staff//February 16, 2007//[read_meter]
New ideas for new Capitol Mall Darren Petrucci, director of Arizona State University’s College of Design, is part of team that has drafted preliminary plans for a revitalized Capitol Mall,...
No tags for this post.






